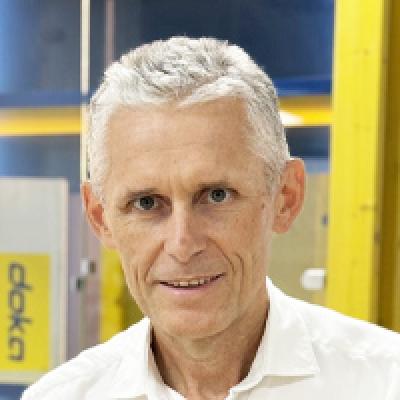Burj Khalifa
Dubai, UAE

Burj Khalifa: Innovative formwork technology for the world's tallest skyscraper
A milestone in modern construction
The Burj Khalifa, the world's tallest building at an impressive 828 metres, represents an unprecedented pinnacle in architecture and construction. An Arabian desert flower inspires its architectural form. The Y-shaped plan tapers spirally as it rises, giving the Burj Khalifa its sleek and elegant appearance.
The Burj Khalifa is the centrepiece of Downtown Dubai, a $20 billion development project. The lower 38 floors house the Armani Hotel, with offices and suites above. The 124th and 125th floors feature the ‘At the Top’ 360-degree observation deck at 456 metres, while the 148th floor offers the exclusive ‘At the Top, SKY’ outside terrace and a premium lounge at 555 metres. The world's highest restaurant, Atmosphere, is on the 123rd floor. The highest occupied floor is 584 metres, with lifts reaching 638 metres.
Building type
Multi-purpose building
Challenge
- Complex wall structures and variable floor plans with 180 concrete pours.
- Maintain a tight construction schedule while considering infrastructure, load capacity and wind loads (up to 200 km/h).
- Optimise use of resources, in particular saving crane capacity. Protect workers during deck forming operations.
Solution
- Use of flexible and robust Top 50 formwork that adapts to variable building geometries.
- Application of the adaptable SKE 100 climbing system, which adheres to the construction schedule and withstands wind speeds over 200 km/h Integration of the self-climbing protection screen Xclimb 60, which provides flexibility and safety for deck formwork operations over four storeys, as well as saving crane capacity.
Efficient and safe formwork solutions for faster cycle times
The construction of the Burj Khalifa required advanced formwork solutions to meet the unique requirements of the project. Doka supplied over 5,000 square metres of Top 50 formwork, which was hydraulically lifted by 226 automatic SKE 100 automatic climbing units. These formwork solutions allowed efficient and flexible adaptation to varying wall thicknesses and complex layout changes.
The self-climbing Doka Xclimb 60 protection screen was used for the first time to ensure safety during the slab forming operations and to save crane capacity.

Christian Pimiskern | GEC-High Rise | Doka GmbH
"The high demands of this project made it necessary to create innovative solutions. For example, the self-climbing system "SKE100/50 Mast System", which is now the standard system for high-rise cores, and the first self-climbing Protection Screen from Doka were developed for the Burj Khalifa. The biggest challenges included the high wind speeds of 200 km/h, which our systems had to withstand, as well as the planning and realisation of hundreds of special steel parts, which were manufactured locally due to the time pressure."
The architecture of the Burj Khalifa, inspired by an Arabian desert flower, placed high demands on the formwork systems. Thanks to the Doka SKE 100 self-climbing system, the core and wing walls were cast accurately and efficiently. This system provided the necessary flexibility to adapt to the varying wall thickness, which ranged from 200 mm to 1.3 metres. A total of 226 self-climbing units were used, covering 5,000 square metres of Top 50 formwork and requiring some 2,500 climbing steps.
Choosing the right formwork was critical to the success of the project. The Top 50 wall formwork was able to cope with over 30 layout changes and accommodate numerous variable openings, while maintaining the necessary robustness over 180 concrete pours. The SKE100 self-climbing unit ensured strict adherence to the construction schedule and met all safety, infrastructure, load capacity and wind load requirements. With around 1.2km of wall formwork and the need for large repositioning units, the flexibility of the scaffolding was particularly important to quickly adapt to over 30 floor plan changes.
The Xclimb 60 self-climbing protection screen not only saved crane capacity, but also offered flexible adaptation to the workflow. It allowed three overlapping slab formworks to be secured simultaneously, contributing significantly to worker safety and the efficiency of the slab formwork operations.
Thanks to this efficient planning and execution, the forming operations were brought forward to a 3-day cycle.

Martin Hörlesberger | GEC-High Rise | Doka GmbH
"A three-day climbing cycle as required by the Burj Khalifa can only be achieved in one way, and that is to create such a protected environment on every level that work can be carried out as if it were on ground level."
A Monument for Eternity
The Burj Khalifa is a symbol of the possibilities offered by innovative construction and formwork technologies. Efficient planning and advanced solutions from Doka made this spectacular skyscraper possible and demonstrates how cutting-edge technology and precision can lead to impressive results.
The solution included the use of the SKE 100 core climbing system, which allowed large areas of Top 50 formwork to be hydraulically lifted, minimising the amount of climbing required. In addition, Doka introduced an innovative self-climbing system that wrapped around the entire building to create ground-level conditions. This meant that the slab formwork could be set up in a protected environment, regardless of the height.
Back to the overview
Project data
Year of completion
2010
Project duration
40 months
Structure
Office/administration/multipurpose building
Country
United Arab Emirates
Adress
1 Emaar Boulevard, Downtown
Type of structure
High-rises
City
Dubai
Realization
Joint venture of Samsung, Besix and Arabtec
Building data
Construction method
Core formed/poured in advance
Building height
828m
Number of floors
160
Height of casting sections
3.70 m
Number of casting sections
180
Cycle time
3-day cycle









