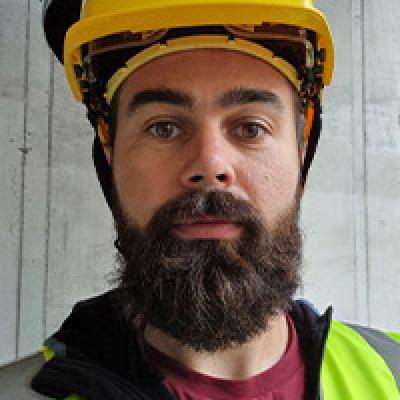K8 Tower
Stavanger, Norway

Efficient formwork solutions for modern high rise construction at K8 Tower in Stavanger
K8 Tower is a state-of-the-art building located in Stavanger's central business district. This iconic project has 16 floors and three underground levels, offering 600 office spaces, restaurants and breathtaking views of the surrounding area.
With a focus on environmental sustainability, K8 Tower has achieved BREEAM Excellent and WELL Gold certifications, making it a leading example of modern and sustainable architecture in the region.
Building type
Multipurpose building
Challenge
Construction of a high rise building to strict time schedules and customer-specific requirements.
Solution
Implementing innovative construction techniques, efficient project planning and streamlined processes to speed up construction of the tower and ensure customer satisfaction.
Overcoming challenges in constructing the K8 Tower in Stavanger
The construction of the K8 Tower in Stavanger's central business district presented several challenges. The building is massive and complex with variable and pre-stressed slabs, requiring a slab solution that could save crane capacity and accommodate plan view and floor height variations. In addition, the core walls of the building are up to 45 cm thick, with varying plan views and wall thicknesses, requiring a safe and crane-independent construction method.

Aliaksei Kandratsenka | Project manager and engineer at K8 Tower
“The design approach at Doka was carefully tailored to meet specific project needs, such as a one-week construction cycle and minimal crane usage. The Automatic Climbing formwork SKE50 plus was utilized for its crane-free operation and adaptability to wall thickness changes. Framax Xlife plus wall formwork with single-sided anchoring ensured efficient and timely construction, while Dokamatic tables with a self-climbing Table Lifting System reduced slab production time. These advanced systems helped overcoming challenges and achieving goals with precision and efficiency.”
Successful use of hydraulic equipment in Norway's high rise construction
The K8 tower project was unique as such high rise buildings are not common in Norway, and Doka's use of hydraulic equipment provided significant benefits.
Project data
Year of site completion
2023
Country
Norway
Country
Stavanger
Architect
Schmidt Hammer Lassen Architects
Contractor
Skanska
Building data
Area
15 000m²
Typical floor height
3,6m
Number of floors
16
Building height
73m
Number of pouring steps
21
Cycle time
1 floor per week






