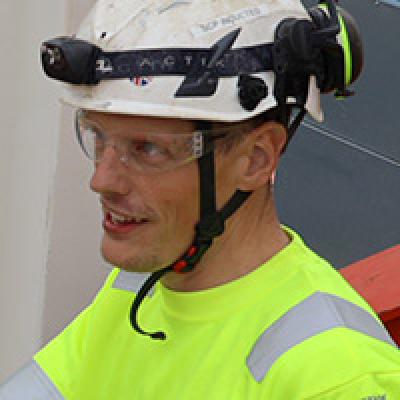Karlatornet
Gothenburg, Sweden

Redefining urban living with the tallest skyscraper in the Nordics
Karlatornet is an iconic project that aims to revolutionise skyscraper construction in Scandinavia.
As the tallest building in Gothenburg and the Nordics, standing at an impressive height of 247m with 74 floors, Karlatornet sets new standards for architectural innovation and urban development in the new district of Karlastaden.
This mixed-use tower encompasses 611 apartments, a hotel, offices, and a sky bar, providing a vibrant and modern living and working environment.
Building type
Multipurpose building
Challenge
The exposure to very high wind speeds during construction required customised Doka solutions, specifically adapted to the requirements of the project. The tower required massive concrete outrigger and belt walls, as well as a specially designed steel structure for dismantling the tower crane.
Solution
Doka provided custom formwork and shoring for outrigger and belt walls' concrete pours, as well as logistical expertise to ensure structural stability and efficient construction progress. They prioritised safety and rapid working with Platform SCP and offered specialised solutions like the post-tensioning platform and a heavy steel support construction for the derrick crane that was used for tower crane dismantling.
Specialised Solutions for Karlatornet
Doka Sweden, together with the GEC- High Rise experts from HQ, acted as Serneke's consultant and partner throughout the Karlatornet project. As Serneke had no previous experience in high-rise construction, they sought Doka's expertise and guidance.

David Salekärr Serneke
"As we are relatively new to high-rise construction, we needed partners to provide us with knowledge and materials that we could not produce ourselves or were not familiar with. Doka provided us with a jumpform, a lot of slab formwork and a lot of shoring material. This has benefited the project and we appreciate their willingness to work together to achieve a common goal."
Benefits through digital planning with BIM/Revit
Although the initial project planning was done in AutoCAD, Doka later used Revit for the outrigger and belt wall construction, allowing for improved clash detection between the formwork anchors and reinforcement, improving coordination and ensuring constructability.
The main benefit was that all involved parties could look at the latest state of the design immediately for clash detection etc. also through virtual reality walkthroughs of Karlatornet.
Project data
Year of completion
2024
Project duration
2017 - 2024
Structural engineering office
VBK
Country
Sweden
Architect
Skidmore, Owings and Merrill
City
Gothenburg
Construction company
Serneke Sverige AB
Building data
Building height
247,01 m
Typical floor height
3,10 m
Number of floors
74





