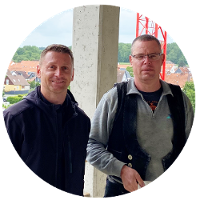Eastgate office complex
Wolfsburg, Germany

Columns with pin-point accuracy.
In cooperation with Doka, a modern office complex with an impressive entrance area is being built in Wolfsburg.
In the east of Wolfsburg, Eastgate is being built as an urban living and working quarter on a total area of around 18,000 m², comprising a total of seven buildings. The first construction phase is the creation of a five-story office complex with an underground parking facility. The design itself garners attention through the interplay of glass and concrete. Nevertheless, the focal points are two slender, tree-like triple supports in the entrance area and in the pathway leading to the interior courtyard. Doka supported Gerling & Rausch GmbH in the entire construction project and delivered a custom formwork solution especially for these supports.
Building type
Office building with underground car park
Challenge
Production of tree-like props at various angles of inclination with integration into the slab
Solution
Use of column formwork RS, adapted to the geometry of the steel footings
Elegant, but tricky
Columns are elegant - and also functional, because they visually and/or statically support what lies above them. Columns are also involved in the office complex in the Eastgate Quarter, which the Magdeburg-based construction company Gerling & Rausch GmbH is currently building on behalf of the Röhrdanz Immobilien Group in Wolfsburg. And very special ones at that: two pairs of filigree triple columns in exposed concrete that grow tree-like out of a common steel base and merge at different angles of inclination into the ceiling above. So far, so tricky. Before these concrete columns could take on their "load-bearing role", they first had to be supported themselves during the construction phase. This was not easy for the formwork concept, because the slabs above had to be constructed at the same time and the necessary support for this left hardly any space. The support for the column formwork therefore had to be fitted so precisely that there was no collision with the shoring for the slab and the loads could still be transferred with pinpoint accuracy. A fiddly task.

Thomas Pfeil, Site Manager & Dirk Geppert, Foreman (from left) | Gerling & Rausch GmbH
"The cooperation with Doka was handled in the usual professional manner - from planning to return delivery. We are always happy to work with Doka again.”
Everything from a single source
In order to complete the project as quickly as possible, the Magdeburg-based contractor relied throughout on fast and safe Doka systems, and also placed the technical planning in Doka's capable hands. The approx. 9 m long tree-like props were constructed using the tried-and-tested RS column formwork. This had to be fitted into the steel slab structure - another minor challenge. High-performance Staxo 100 shoring was used for the slabs, which averaged 8.25 m in height, and Dokamatic tables for the slab areas. Most of the walls were formed using the efficient Framax Xlife framed formwork. Finally, safety on the site was ensured by Doka-Loading Platforms and K folding platforms, which were delivered as pre-assembled units and could therefore be put into service quickly.
The well-rehearsed cooperation with Doka as formwork partner enabled the Gerling & Rausch GmbH team to really get going on the site - for Contracts Manager Thomas Pfeil one of the success factors in this project: "The cooperation with Doka was handled in the usual professional manner - from planning to return delivery. We are always happy to work with Doka again.”
Project data
Year of site completion
2023
Construction time
01/22 - 05/23
City
Wolfsburg
Building owner
Röhrdanz Immobilien Gruppe
Construction company
Gerling & Rausch GmbH
Architect
Planungsbüro Wehmeyer
Building data
Slab height
over 8 m
Length tree props
approx.. 9 m
Total area ceiling tables
approx.. 2700 m2




