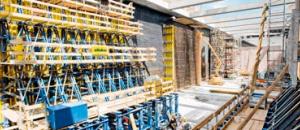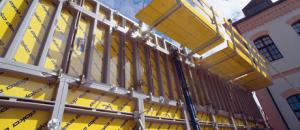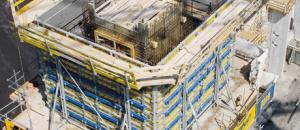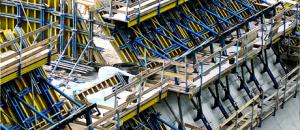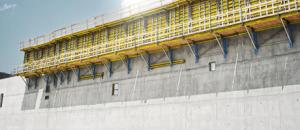
Press Contact
Impressions
Doka provided formwork and shoring solutions for this large scale project using a mix of climbing equipment, including MF240, D15 Dam brackets, Shaft Platforms in addition to supporting A-Frames with systemised wall formwork Framax Xlife or the lightweight handle-able alternative, Alu-Framax Xlife.
Collaboration from the pre-construction phase
Laing O’Rourke were selected as the leading contractor for the redevelopment with designs for the main building drawing heavily on their Design for Manufacture (DfMA) offering, as well as Digital Engineering through BIM modelling.
Following the successful supply and delivery of automatic climbing formwork SKE50 Plus and Framax Xlife wall formwork at Imperial College in West London and 150 Bishopsgate in the City. Laing O’Rourke’s specialist reinforced concrete team, Expanded, were tasked with construction of the sub-and superstructure frame construction and appointed Doka as the main formwork supplier on the hospital project in Brighton.
During the construction of the £50 million sub and super structure package, Doka worked closely alongside Expanded to develop specific formwork solutions for the main building.
Customised single-sided climbing solution
For this challenging project, the customer demanded a climbing system that was exceptionally efficient to help enable completion within an extremely tight deadline. Doka’s D15 Dam brackets were selected for the full height single sided basement lining walls. These satisfied their strict requirements of short crane time availability as the formwork system climbs with the Dam bracket as one single unit. The dam brackets were also proposed because the system is capable of single sided climbing with steps up to 2.5m per lift. With space was also limited on site, the Dam bracket system left enough space for preparing suspension points, which proved an additional benefit for personnel working on site.
In total, 39 D15 Dam Brackets were used to pour the single sided wall, and required only four crane lifts (12m total and initial 6m single sided pour). With this, approximately 35m2 of Framax Xlife was supplied and then re-used for the three pours along the single sided wall.
The Dam brackets were required to help construct the basement lining wall where some sections stand up to 20 metres high and 38 metres wide. The solution was developed to help overcome the complex requirement to integrate the formwork system around the piling anchors, whilst ensuring that loads were within specified limits. The formwork was erected in a particular sequence to control the loads being imposed into the permanent works, and also avoiding the ground anchor locations in the challenging chalky conditions.
“Doka’s D15 Dam brackets are quite a unique solution for this type of project. Using Dam brackets for a typical non-water infrastructure project demonstrates their adaptability. This was partly facilitated by the system being easily adjustable for different heights – a feature that the customer was particularly keen to utilise to its full capability” said Doka UK Technical Director, Richard Seers.
“Our technical department has worked closely with Laing O’Rourke and Expanded from the pre-construction phase, and we will continue to collaborate until the project is completed” Richard continued.
Climbing with Confidence
Expanded utilised two specific climbing systems on the main core stair and lift shafts. The two systems teamed together to provide safe working conditions – a key consideration on-site. Doka’s rentable telescopic Shaft Platforms which were used to climb inside the core cells. There were 13 shaft platforms in total, all of various sizes. The main core measured 9.75m x 28.96m and contained 13 floors over approximately 60m in height from the basement level. In addition, the secondary shafts housed a further nine Doka Telescopic Shaft platforms and the shear walls on required an additional three Shaft platforms - the largest on the project measuring 4.6m x 4.0m.
The 13 Shaft Platforms for the project were pre-assembled at Doka’s facilities prior to arrival on site. This allowed Expanded to position the platforms directly from the lorry, helping to overcome one of their key challenges on site; a lack of storage and assembly space.
In addition, the compact Brighton 3Ts Redevelopment site is located in the middle of a densely populated town, is surrounded by five conservation areas and all the clinical functions of the hospital have to be maintained throughout the programme. This placed extra emphasis on health, safety and logistics planning on the site. Doka’s MF240 platform system was used to gain access to some of the precast concrete shear walls. The platform mounting anchor points had to be designed, delivered and installed into the precast units prior to being delivered to site as part of the manufacturing process. The MF240 platforms were also used in conjunction with the Shaft Platforms, with a wide working platform of up to 2.40m, the system allows more working space for personnel in addition to improved access routes.
Forming the walls
One other key consideration for the project for Expanded was the requirement of a wall system which could be formed independently of the crane. Alu-Framax does this, as it is a hand-set wall formwork panel system with a high concrete pressure capacity of 60 kN/m². It makes use of the standard Framax ancillary component, thus reducing the number of items requiring storage on site. Given Alu-Framax’s light weight, the panels were also used on site where the cranes could not reach or did not have access to lift.
Framax Xlife panels were used to form the larger pours where the crane had accessibility. As the system uses a small number of different panel formats, a consistent 150mm incremental grid is achieved, no matter whether the panels are stood upright or on their sides. Doka’s supporting A-Frames were also combined with Framax Xlife for the single-sided walls around the basement, excluding the core area. The walls were cast from floor to floor in one single vertical pour.
Integrated into Doka’s supporting A-Frames are diagonal anchors, cast into the base slab, which proved an additional benefit as it was not possible to tie the wall formwork back through the pours to the piling beyond. The A-Frame units, connected to the Framax panels, were also capable of being moved independently of the crane. By using rollers on the A-Frame system, Laing O’Rourke were able to improve efficiency by recycling the formwork for the various wall pours within the basement more quickly.
In total, 16 A-Frame units were used per pour with each unit producing a formwork surface area of 66.2m2. The initial plan on site was to re-use the Framax panels for subsequent pours, however Expanded decided upon three sets to help accelerate the construction program.
Chris Rose, Project Engineer at Laing O’Rourke commented, “Combining three of Doka’s climbing formwork systems functioned particularly well on this project. We worked closely with Doka’s account management and technical team throughout. In addition, with the utilisation of a variety of Doka’s systems in past projects, we had the confidence that Doka could deliver what was promised in the appropriate timeframe. All products supplied provided high levels of safety on-site which is the key consideration in everything we do.”
Do you have any questions on the article? Get in touch with us!






