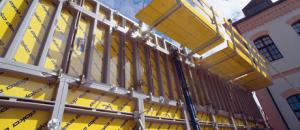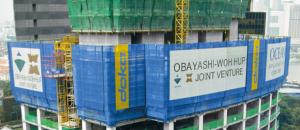
Press Contact
Impressions
Collaboration
Canary Wharf Contractors awarded specialist contractor Kilnbridge Construction & Civil Engineering the contract to construct the multi-purpose concrete frame development. With vast experience in the commercial, mixed use, residential and retail sectors, Kilnbridge then appointed Doka as the full-service formwork provider for the project. Comprehensive knowledge of the high-rise sector enabled Doka to design and engineer a formwork solution to meet the on-site specifications and design brief.
The scope of works involves the construction of the common basement and medium to high-rise structures with an overall RC footprint of over 65,000m². Building A2 comprises 18 floors, whilst Building A3 comprises a further 42 floors of concrete frame. Altogether, the two buildings comprise 5,600 tonnes of reinforcement, 31,000m³ of concrete and 65,200m² of soffit formwork.
Rapid climbing
Multiple formwork solutions were developed to meet the demands of the project and Doka were able to provide all Jumpform requirements, enabling the cores to be constructed safely and on programme.
Building A2
Building A2 comprises 14 and 18 storey cores which were constructed using Doka’s guided climbing formwork Xclimb 60, allowing Kilnbridge to climb the Jump Formwork simultaneously, quickly and safely. Xclimb 60 was specifically chosen to construct building A2 as no trailing platform was required, which enabled the recovery of the support shoes from the main slab just three levels below. In addition to this, a trailing platform was also introduced which reduced the requirements to recover anchors and provided a cost-effective solution.
Building A3
For this more complex and taller structure, Kilnbridge utilised Doka’s fully automatic climbing formwork SKE 50 Plus, which helped to dramatically reduce cycle times and ensured that adapting to the changing geometry of the core walls (which occurred on several occasions) was an easy challenge to overcome. As the core structure dimensions changed, some areas primarily at the top of the core also required bespoke adaptions which Doka managed to provide effective solutions for. SKE was also on the critical path so it needed to be at least three levels in front of the main slab. As well as meeting the highest safety standards, the V140 hydraulic unit which can climb up to 24 cylinders simultaneously allowed all the external platforms to climb together, minimising any leading edges.
Full Service Package
Consisting of personal competence training and formwork demonstration for the correct climbing procedures and safe use of the automatic and guided climbing systems, Doka put together a full-service package to support the onsite team. Kilnbridge Construction Director Tony Collier commented “The Doka climbing formwork systems employed on the Wood Wharf projects have produced safe working environments that in turn have resulted in greater efficiency and significant programme benefits to the project.” Derrick Potter, Doka’s Major Project Manager, added “Due to Kilnbridge’s early engagement with Doka on the concrete core requirements, we were able to fully understand their needs and challenges and deliver what we promised.”
Engineering Excellence
Taking a holistic approach to the design and working closely with the customer, Doka’s high-rise specialists developed a practical formwork and safety focused concept adapted to the tight construction schedule and severe limitations of the available assembly space, all of which was necessary for the three-tower build. The site operated on a very small footprint with other contractors working in close proximity of the tower blocks. This meant a lot of coordination and logistical planning was required from Doka to effectively service the site.
Site challenges and solutions
First choice for the walls was Doka’s systemised wall formwork, Framax Xlife. The consistent 15cm increment-grids and high level of adaptability meant that Framax was the standout solution. Kilnbridge also opted to use the single sided Framax Monotec clamp with its integrated tie nut in combination with the Framax panels in areas with reduced access to the back of the panels. The Montec tie allowed the form ties to be fixed on face by one person and therefore sped up construction time.
Do you have any questions on the article? Get in touch with us!










