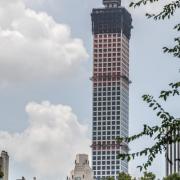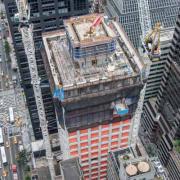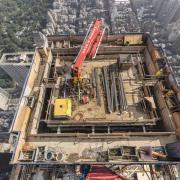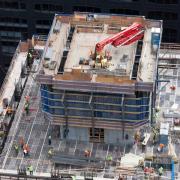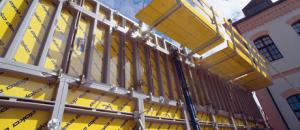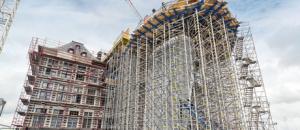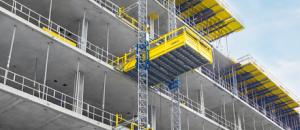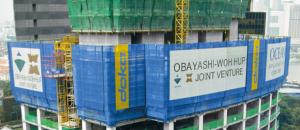New skyscraper currently under construction in the heart of New York. 432 Park Avenue to become tallest residential building in the western hemisphere. Two thirds of the overall building height of 426 m reached thus far. Construction is precisely on schedule, not least thanks to the high-performing Doka formwork systems.
Press Contact
Impressions
A new residential building intended to best all others is under way in Manhattan, one of the centres of highrise structures in the US. 432 Park Avenue Tower is located in close proximity to Central Park. Upon completion, it will boast a height of 426 m. As a result, the skyscraper will not only be the tallest residential building in the US but also in the entire western hemisphere. The building's architecture is marked by lean proportions resulting from a square base of approx. 28 x 28 m that remain unchanged even with increasing height.
Construction began in September 2011 and is scheduled for completion in 2016. In order to stay within the narrow time frame, Roger & Sons Concrete Inc., the building contractor, relies on Doka with its decades of international formwork expertise.
Doka, one of the leading formwork suppliers worldwide, delivers the formwork technology expertise for the building core as well as the facade of the highrise project.
The concrete placing boom attached to the top pours the core, floor slabs and columns and climbs along without needing a crane as well. One climbing section measures 4.70 m. It takes just 30 minutes to raise the entire core formwork. This rapid climbing process is achieved using a long-stroke climbing cylinder. The entire system is lifted in one step.
Another advantage of the Super Climber is its ability to handle heavy live loads. Three working levels move the concrete placing boom, reinforcement, crew as well as the entire infrastructure.
The automatic climbing formwork includes a total of five platform levels. Level +1 is dedicated to pouring, level 0 to rolling formwork in and out, cleaning work and placement of reinforcement. Levels -1 and -2 are needed for hydraulic lifting and/or installation and removal of climbing cones. Finally, a fifth level provides an integrated suspended platform for any rework. The load-bearing tower Staxo 100 designed with sturdy steel frames for heavy-duty loads is used for floor heights that exceed one storey. A table lifting system TLS on the facade moves the floor formwork, among other things, and renders the expensive crane use obsolete here as well.
With Doka Engineers involved early on in the planning stages, it was possible to define the different formwork systems best suited and most cost-efficient and to accurately calculate their use. The formwork units were set up under the guidance of a Doka Formwork Instructor who also provided instructions for best practices in handling and operation.
"This skyscraper will become a new landmark for New York. It rises from the heart of Manhattan and is twice as tall as any building in its immediate vicinity", says Roger & Sons Concrete Inc. owner and CEO, Antonio Rodrigues. Following the One World Trade Center at 541 m high, 432 Park Avenue will be the second-tallest building in New York. Speaking of World Trade Center: Doka was also involved in completing the reconstruction of Ground Zero by supplying formwork systems for the WTC Towers 2, 3 and 4 as well as for the 9/11 Memorial Museum.
Construction began in September 2011 and is scheduled for completion in 2016. In order to stay within the narrow time frame, Roger & Sons Concrete Inc., the building contractor, relies on Doka with its decades of international formwork expertise.
Doka, one of the leading formwork suppliers worldwide, delivers the formwork technology expertise for the building core as well as the facade of the highrise project.
Building Core.
The building core is moving along rapidly thanks to the Super Climber SCP, the automatic climbing formwork custom-made for the US market. Known for top quality and multiple re-use cycles, Doka's framed formwork Framax Xlife was selected for this project. It is used to pour the entire tower without the need for replacing sheets. The results are savings in time and material, and consequently lower costs. Developed especially for shafts, Framax stripping corner I yields additional efficiencies. It enables forming and stripping by means of simply turning a practical ratchet, thereby helping to keep forming intervals short. There is no need to open the inside formwork all the way; only a few centimetres have to be separated from the concrete. Thanks to the spacious outside platforms attached to the SCP, the outside formwork can be rolled back with ease for cleaning the face sheet and incorporating the reinforcement. In order to climb the core formwork safely, two stair towers are integrated into the platform.The concrete placing boom attached to the top pours the core, floor slabs and columns and climbs along without needing a crane as well. One climbing section measures 4.70 m. It takes just 30 minutes to raise the entire core formwork. This rapid climbing process is achieved using a long-stroke climbing cylinder. The entire system is lifted in one step.
Another advantage of the Super Climber is its ability to handle heavy live loads. Three working levels move the concrete placing boom, reinforcement, crew as well as the entire infrastructure.
Facade and Floor.
Climbing on the exterior wall also does not require a crane. The automatic climbing formwork Xclimb 60 transports the steel formwork custom-made to meet client requirements. A stainless steel Nirosta face sheet is used to cast columns and drop beams in one common step. Since the majority of the concrete surface will remain untreated, there is the added requirement for fair-faced concrete quality. Using the steel face sheet ensures great results in this respect. Thanks to the virtually unlimited number of re-use cycles offered by the steel formwork face sheet, the construction progress can continue without interruptions, such as for replacing individual panels. When stripping, columns and/or drop-beam formwork is simply folded back and repositioned in an automatic climbing process. This way an average cycle time of 3.5 days per level is achieved.The automatic climbing formwork includes a total of five platform levels. Level +1 is dedicated to pouring, level 0 to rolling formwork in and out, cleaning work and placement of reinforcement. Levels -1 and -2 are needed for hydraulic lifting and/or installation and removal of climbing cones. Finally, a fifth level provides an integrated suspended platform for any rework. The load-bearing tower Staxo 100 designed with sturdy steel frames for heavy-duty loads is used for floor heights that exceed one storey. A table lifting system TLS on the facade moves the floor formwork, among other things, and renders the expensive crane use obsolete here as well.
Safety first.
Buildings in New York are subject to particularly stringent safety requirements. One of the reasons is scarcity of available space, another is the great building height, as is the case here. The tower is built in the midst of a densely populated and frequented area. There is absolutely no room for errors here. Safety is of utmost priority. This holds true for the construction crew as well as the people on the streets and the surrounding buildings. It is ensured by a climbing tower with woven netting covering all five working platforms and encasing the entire tower.With Doka Engineers involved early on in the planning stages, it was possible to define the different formwork systems best suited and most cost-efficient and to accurately calculate their use. The formwork units were set up under the guidance of a Doka Formwork Instructor who also provided instructions for best practices in handling and operation.
Luxurious Living.
Nearly the entire highrise is intended for residential purposes, with 104 apartments planned on 96 floors. Prices for the residential units range from seven to 95 million dollars. Among the amenities enjoyed by the owners are separate entrances, private elevators, the building's own 800 m² restaurant, an indoor swimming pool and living space ceilings up to 3.80 m high."This skyscraper will become a new landmark for New York. It rises from the heart of Manhattan and is twice as tall as any building in its immediate vicinity", says Roger & Sons Concrete Inc. owner and CEO, Antonio Rodrigues. Following the One World Trade Center at 541 m high, 432 Park Avenue will be the second-tallest building in New York. Speaking of World Trade Center: Doka was also involved in completing the reconstruction of Ground Zero by supplying formwork systems for the WTC Towers 2, 3 and 4 as well as for the 9/11 Memorial Museum.
This could also be of interest for you:
Do you have any questions on the article? Get in touch with us!
