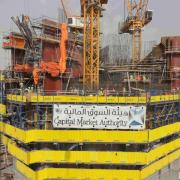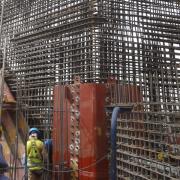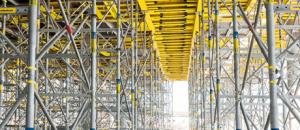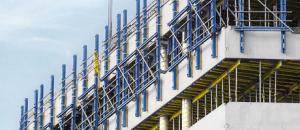Press Contact
Impressions
2800 tonnes of structural steel, 2000 tonnes of rebar
The complex fitting operations had to be carried out from the 26th to the 29th floors. In these three storeys, the steel construction was embedded in the CIP concrete core as this was poured, to assure a tension-proof connection between the core and the exterior facade. For this, 10 cm thick steel plates of up to 14 m in height were erected ahead of the casting operations, ready to be diagonally embedded. In addition, 12 m high reinforcement rods were also emplaced. Placement of the horizontal rebar proved particularly laborious, as every single rebar item had to be bolted onto the steel construction by way of welded couplers. The result, in the so-called ‘outrigger levels’, is a reinforcement ratio averaging 1500 kg per m³ of concrete. With so much steel in the concrete, tying the two formwork-halves and preparing the suspension points for the self-climbing system was quite a challenge.Overclimbing a 70 cm wall-return
Another big challenge is a wall-return from 2.50 m to 1.80 m, which has to be hydraulically overclimbed by the platform levels. For this 70 cm set-back, the climbing scaffold is pushed away from the finished casting section, causing the scaffold to slant inwards in the next casting section. For this reason, Doka uses extension shoes in the casting section for the set-back, enabling the climbing scaffold to be pushed upwards and slanted inward by 20 cm in this casting section. Doka’s vast experience and wide-ranging project management are making it possible to solve the highly demanding requirements directly on the site, in teamwork with all the professionals involved. In consequence, the complex worksteps are proceeding as planned. Due to the decreasing rebar quantities, once the steel construction has been installed the site team are even aiming at a 3-day cycle.This could also be of interest for you:
Do you have any questions on the article? Get in touch with us!






