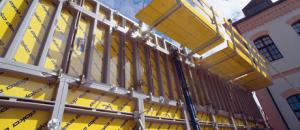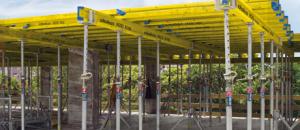
Press Contact
Impressions
The building is made of monolithic concrete structures with heating installations embedded in the structure. Out of the total of 75,000 m² of formwork surface, 42,000 m² are with fair-faced concrete requirements.
"It was the practical experience of KÉSZ engineers, together with the expertise of Doka engineers in the field of fair-faced concrete that led to these results. We are proud to have successfully completed the first large-scale project and the first reference project in the field of fair-faced concrete. We came to appreciate even more Doka formwork, accessories, and consumables", emphasises Arnold Kovács, Head Engineer & Project Manager of KÉSZ Romania.
For the vertical elements with fair-faced concrete requirements, a concrete surface with a wood grain texture was determined. Additionally, it was decided for the horizontal structural elements, to offset each of the formwork panels by 8 cm to play with the lines of the building, giving it its distinctive appearance. Compatibility between the formwork, the release agent and all the other components and consumables was essential for obtaining fair-faced concrete.
Special formwork panels for sloping concrete roof
The building has six cores per level, which were cast in one or two phases. A single core consists of about 500 m² of formwork, which was entirely assembled on site. Due to the atypical dimensions of the building and the complex architectural requirements, approximately 300 special formwork panels had to be made for this project.
"We ordered all the materials from Doka to have perfect compatibility between them. Without these materials and accessories, it is not possible to obtain a high-quality fair-faced concrete", so Tamás Kotró, Engineer & Site Manager of KÉSZ Romania.
Another challenge, for the formwork solution and the concrete one, was to create a sloping concrete roof with a variable pitch of up to 29 degrees. The benefits of the chosen formwork systems are its speed of execution, its highly efficient pricing and the exceptional results of the concrete surfaces. Furthermore, there is the capacity for reuse, the easy and safe striking of its shutterings, the minimal storage space required and the safety and lightness it offers when used for working at great heights.
Location: Cluj-Napoca, Romania
Building type: Office building with eight floors, Fair-faced concrete with wood structure
Total constructed surface area: 40,000 m2
Total amount of formwork materials: 75,585 m²
Contractor: KESZ Construcții România SRL
Structure designer: Lamina SRL
Architect: Mossfern Arhitectură SRL
Construction start: November 2018
Project duration: Two years
Products in use: Framed formwork Framax Xlife, Large-area formwork Top 50, Supporting construction frame, Floor formwork Dokaflex, Load-bearing tower Staxo 100, Stair tower 250, Handrail post and clamps
Products and Solutions in use
This could also be of interest for you:
Do you have any questions on the article? Get in touch with us!










